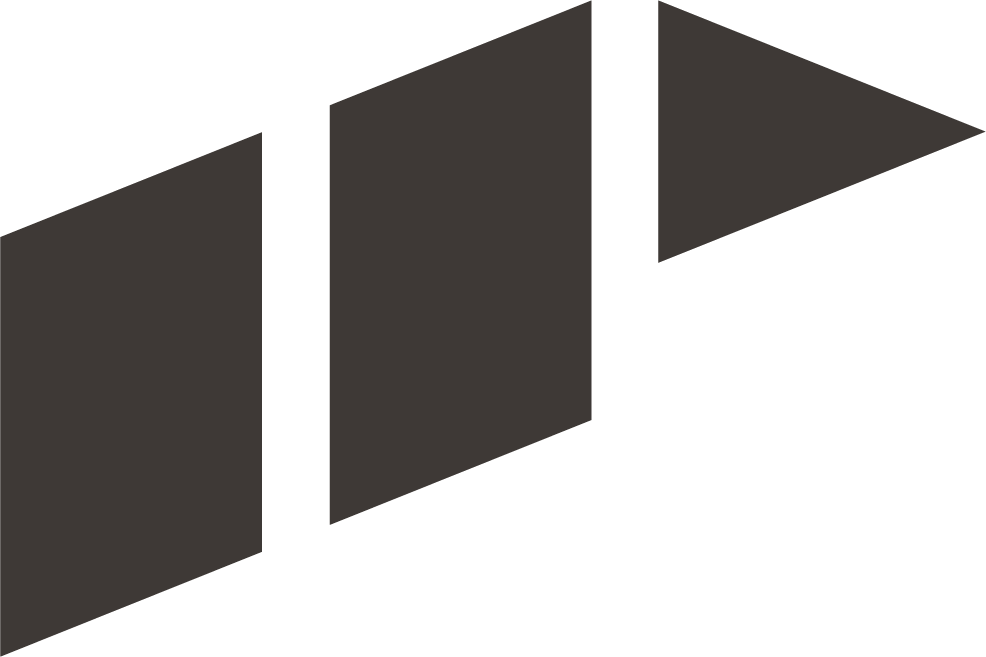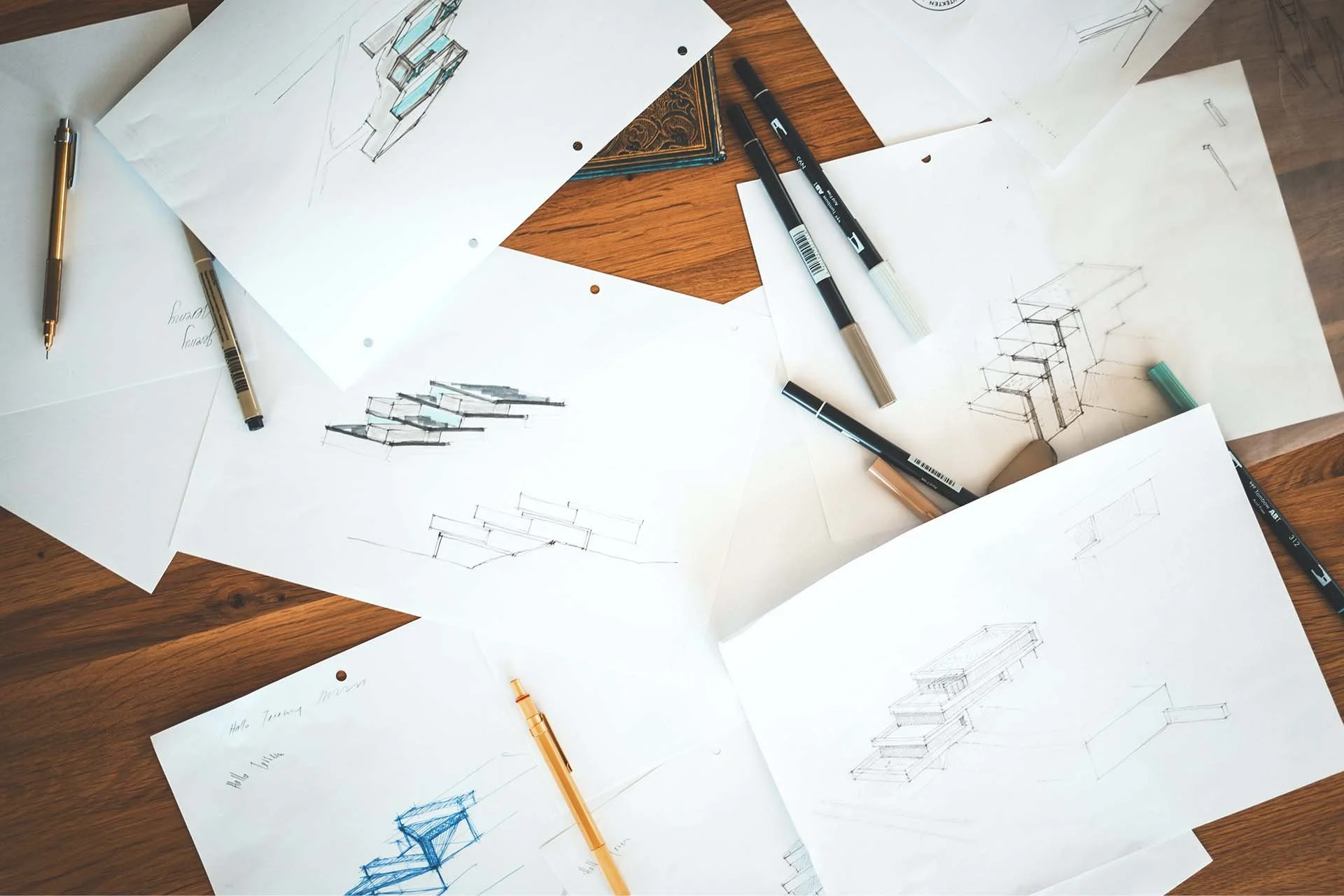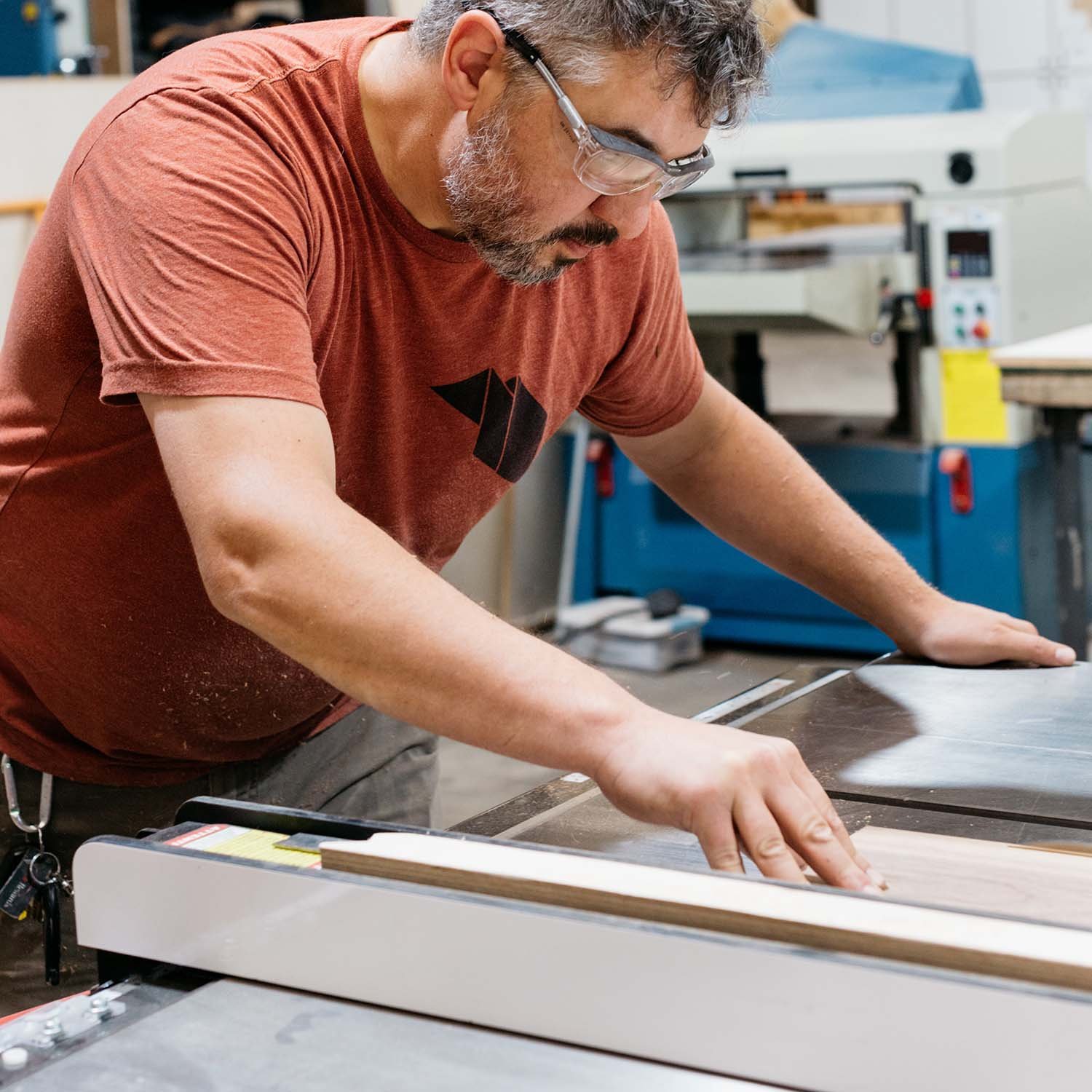From concept to completion.

our process
From initial scope to final installation, we work closely with a project’s lead designer to find solutions for their most complex and ambitious concepts. This collaborative framework lays the foundation for success, keeping your original vision intact white staying on-time and within budget.
What to expect
01. Project Kick Off
There are no boundaries here. We want to hear your most exciting ideas, no matter the built-in challenges. We can start with a sketch, technical drawings or even just a simple computer model.
02. Initial Budget
Our team will identify variables that impact your final budget, providing ball-park costs - or a range of ballpark costs - to anticipate throughout the project.
03. Contract Signing
Upon signing the contract, we officially begin working with your team and/or general contractor to identify the exact deliverables for each piece or project.
04. Design Approval
Before starting fabrication, we provide detailed shop drawings and material samples, ensuring all parties are aligned on expectations. Our in-house team can also produce 3D renderings and full-scale mockups for client presentations.
05. Fabrication
Following design approval, shop drawings are put into production in our wood, metal, digital and/or concrete studios. We welcome having your design and constuction team tour our facility and invite them to see the components in-process.
06. Deliver & Install
One of our most unique capabilities is the install process, executed by our in-house team. Thanks to our range of experience and close collaboration with both designers and general contractors, we consistently avoid potential pitfalls associated with complex installations.
Programs We Work With
We use the same software as most designers, giving you more time for creative thought (and less hours spent executing drawings for estimates).
AutoDesk Revit
Rhinoceros 3D
Sketchup
Grasshopper 3D







